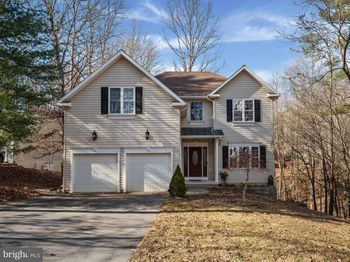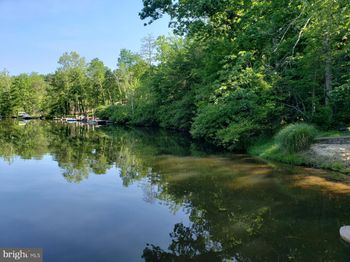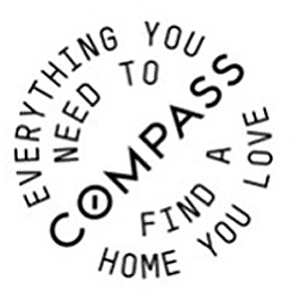Lot 163 Woodland Lane
Cross Junction, VA 22625Listing provided courtesy of: Long & Foster Real Estate, Inc.
Property Description
Desirable floor plan, Offers granite counters in the kitchen, stainless steel appliances, Luxury Vinyl flooring throughout all main living areas and baths, Carpet in bedrooms, Favorable floor plan that offers primary bedroom on one side of the home with the other two bedrooms on the other side of the home. Kitchen, dining and living room all open to one another. Full unfinished walkout basement with rough-in plumbing for full bath. 2-car garage. Must be accompanied by a Realtor in Lake Holiday. Completion estimated to be 4 months from permit.
-
Features:
Dishwasher, Disposal, Ice Maker, Microwave, Electric Oven, Electric Range, Electric Water Heater Clubhouse, Gated, Boating, Tennis Court(s), Dog Park, Picnic Area Central Air Attached Asphalt Public Sewer
Listing provided courtesy of: Long & Foster Real Estate, Inc.. The information included in this listing is provided exclusively for consumers’ personal, non-commercial use and may not be used for any purpose other than to identify prospective properties consumers may be interested in purchasing. The information on each listing is furnished by the owner and deemed reliable to the best of his/her knowledge, but should be verified by the purchaser. BRIGHT MLS assumes no responsibility for typographical errors, misprints or misinformation. This property is offered without respect to any protected classes in accordance with the law. Some real estate firms do not participate in IDX and their listings do not appear on this website. Some properties listed with participating firms do not appear on this website at the request of the seller. Information is deemed reliable but not guaranteed. © 2025 by BRIGHT MLS. All rights reserved. Listing last updated on 05/12/2025 11:40:10






 By submitting information, I am providing my express written consent to be contacted by representatives of this website through a live agent, artificial or prerecorded voice, and automated SMS text at my residential or cellular number, dialed manually or by autodialer, by email, and mail.
By submitting information, I am providing my express written consent to be contacted by representatives of this website through a live agent, artificial or prerecorded voice, and automated SMS text at my residential or cellular number, dialed manually or by autodialer, by email, and mail.

