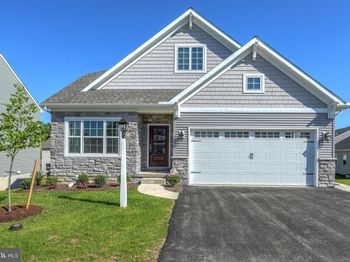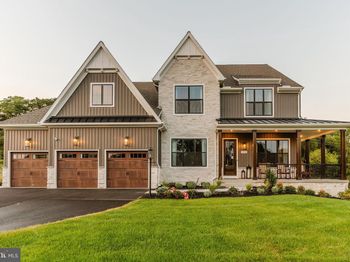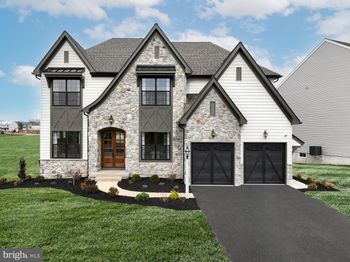410 Darrow Road Unit: Covington
York, PA 17404Listing provided courtesy of: Patriot Realty, LLC
Property Description
Welcome to Welbourne Reserve, an exceptional community of new construction homes nestled within the Central York School District in York, PA. Welbourne Reserve is a neighborhood of single-family homes encompassing 121 homesites and an expansive 69 acres of open space. Embrace the essence of spaciousness as each homesite spans approximately ½ an acre, with the majority boasting a picturesque backdrop of serene open space. The perfect blend of privacy and natural beauty awaits you! Situated just off I-83, Welbourne Reserve provides a seamless and effortless commute to both the vibrant city of York and the bustling capital of Harrisburg. Whether you're heading to work, exploring the city's attractions, or enjoying a weekend getaway, you'll find that Welbourne Reserve's strategic position makes every journey a breeze. Welbourne Reserve offers a variety of customizable floorplans, each with over 10,000 structural and decorative customizations. Looking for more customization? Additional changes are available through our Design Time option. Your Designer will be with you every step of the way to help bring your vision to life. Our quality homes are backed with an industry-leading 20-year warranty structural warranty. Learn more about how Keystone Custom Homes are 70% more efficient than used homes and 40% more efficient than other new homes.
The Covington is one of our most popular floorplans due to its beautiful open layout and spacious rooms. The front entry guides you into the heart of the home, passing a Study, Powder Room, and formal Dining Room. The Kitchen, Breakfast Area, and Family Room offer lots of space to live and entertain. The Kitchen boasts an eat-in island and large walk-in pantry. Upstairs, the luxurious Owner's Suite has a private bath and dual walk-in closets. 3 additional bedrooms with walk-in closets and another full bath complete the second floor. A 2-car Garage is included with the home.
-
Features:
Electric Water Heater Central Air Off Street, Attached Shingle Public Sewer
Listing provided courtesy of: Patriot Realty, LLC. The information included in this listing is provided exclusively for consumers’ personal, non-commercial use and may not be used for any purpose other than to identify prospective properties consumers may be interested in purchasing. The information on each listing is furnished by the owner and deemed reliable to the best of his/her knowledge, but should be verified by the purchaser. BRIGHT MLS assumes no responsibility for typographical errors, misprints or misinformation. This property is offered without respect to any protected classes in accordance with the law. Some real estate firms do not participate in IDX and their listings do not appear on this website. Some properties listed with participating firms do not appear on this website at the request of the seller. Information is deemed reliable but not guaranteed. © 2025 by BRIGHT MLS. All rights reserved. Listing last updated on 06/09/2025 12:18:02











































 By submitting information, I am providing my express written consent to be contacted by representatives of this website through a live agent, artificial or prerecorded voice, and automated SMS text at my residential or cellular number, dialed manually or by autodialer, by email, and mail.
By submitting information, I am providing my express written consent to be contacted by representatives of this website through a live agent, artificial or prerecorded voice, and automated SMS text at my residential or cellular number, dialed manually or by autodialer, by email, and mail.

