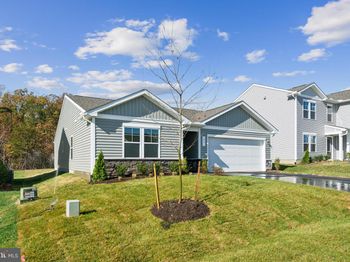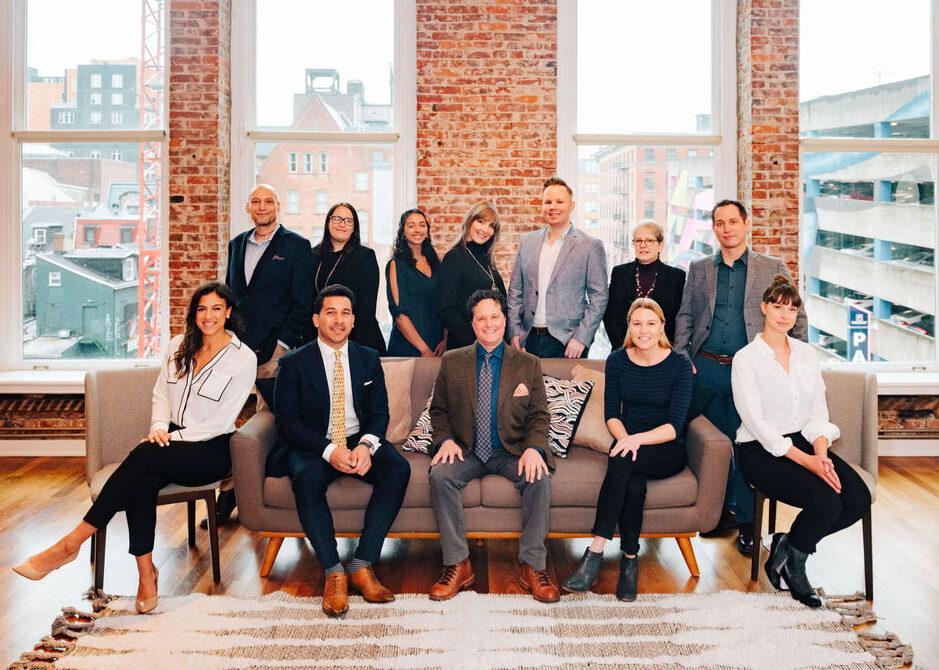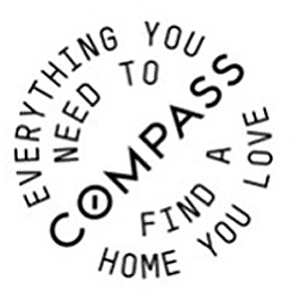41 Artemis Road
Charles Town, WV 25414Listing provided courtesy of: The Bryan Group Real Estate, LLC
Property Description
🏡 MAIN-LEVEL PRIMARY BEDROOM
Welcome to this end-unit Sagamore Townhouse/Villa. This Essence by Stanley Martin home perfectly blends modern comfort with style. The list price is the final price and includes all options and upgrades, ensuring no additional cost surprises!
This beautiful 3-bedroom, 2.5-bathroom home offers 1,877 square feet of living space across just two floors, providing the perfect balance of space and convenience. It features a spacious 2-car garage, ensuring ample storage.
Step inside and be greeted by an open-concept main level that boasts a main-level primary bedroom with an en-suite bathroom, creating your personal oasis complete with all the amenities you need. The main level also includes a sleek kitchen, with quartz countertops with a large island and elegant dining area and inviting family room—an ideal layout for entertaining guests or enjoying quality time with loved ones.
Upstairs, you’ll find two additional bedrooms, both with walk-in closets for tons of storage, plus a well-appointed hall bathroom. When it’s time to unwind, the upper-level flex room is perfect for a home office or 2nd family room.
As the area's number one ranked builder, Stanley Martin homes are built with superior energy efficiency, helping you save on electric bills every month!
Live the Stone Spring Lifestyle:
Perfectly located in Charles Town, enjoy the best of small-town charm and modern convenience:
✅ Walk to Starbucks & the community dog park
✅ Unwind at Harpers Ferry Brewing or explore Harpers Ferry (6 miles away)
✅ Enjoy outdoor fun at Jefferson County Memorial Park
✅ Try your luck at Hollywood Casino at Charles Town Races
✅ Convenient access to Leesburg, VA—just 30 minutes away
As an end-unit, the Sagamore model sells out very quickly so schedule your tour today!
🕙 Mon, Tues, Fri and Sat: 10 AM - 5 PM | 🕛 Sun: 12 PM - 5 PM [closed Weds and Thurs].
Model homes can be toured during closed hours using our "Self-Guided" access code. To access after hours, use the QR code posted on the model home's sales office front door and follow the directions. You'll be given an access code to unlock the model home to tour.
-
Features:
Dishwasher, Disposal, Refrigerator, Ice Maker, Microwave, Oven, Electric Oven, Electric Range, Electric Water Heater Dog Park Carpet Eat-in Kitchen, Kitchen Island, Pantry, Walk-In Closet(s) Concrete, Attached Asphalt, Shingle Public Sewer Cable Available, Underground Utilities
Listing provided courtesy of: The Bryan Group Real Estate, LLC. The information included in this listing is provided exclusively for consumers’ personal, non-commercial use and may not be used for any purpose other than to identify prospective properties consumers may be interested in purchasing. The information on each listing is furnished by the owner and deemed reliable to the best of his/her knowledge, but should be verified by the purchaser. BRIGHT MLS assumes no responsibility for typographical errors, misprints or misinformation. This property is offered without respect to any protected classes in accordance with the law. Some real estate firms do not participate in IDX and their listings do not appear on this website. Some properties listed with participating firms do not appear on this website at the request of the seller. Information is deemed reliable but not guaranteed. © 2025 by BRIGHT MLS. All rights reserved. Listing last updated on 06/06/2025 18:10:37


























 By submitting information, I am providing my express written consent to be contacted by representatives of this website through a live agent, artificial or prerecorded voice, and automated SMS text at my residential or cellular number, dialed manually or by autodialer, by email, and mail.
By submitting information, I am providing my express written consent to be contacted by representatives of this website through a live agent, artificial or prerecorded voice, and automated SMS text at my residential or cellular number, dialed manually or by autodialer, by email, and mail.

