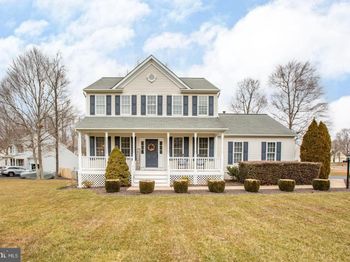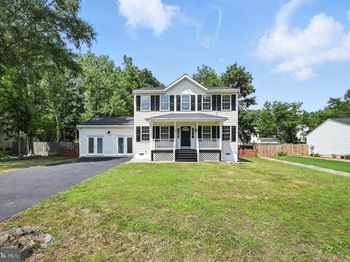3807 Alberta Drive
Fredericksburg, VA 22408Listing provided courtesy of: RE/MAX Cornerstone Realty
Property Description
Seller Says: Come See Your New Home and Make an Offer!
Closing Cost Assistance Available with Acceptable Offer!
Tucked away in a quiet cul-de-sac, this beautifully maintained 3-bedroom, 2.5-bath Colonial offers the perfect mix of classic charm and modern updates. A spacious 2-car front-load garage and paved driveway greet you as you arrive, setting the tone for a warm and welcoming home.
Inside, enjoy a thoughtfully designed layout featuring formal living and dining rooms, a cozy family room with a fireplace, and a bright, functional kitchen complete with a breakfast nook, pantry, and direct access to the garage. The brand-new stainless steel stove and microwave add a sleek, updated feel.
Step out from the family room onto a brand-new Trex deck overlooking a large, private backyard—ideal for relaxing mornings or weekend gatherings. Downstairs, the fully finished walkout half-basement adds extra living space with tile flooring, a second family room, and a second new Trex deck—perfect for entertaining or just spreading out.
Don’t miss your chance to call this move-in-ready gem home!
Step outside from the family room onto a brand-new Trex deck overlooking a large, private backyard—perfect for outdoor gatherings or peaceful mornings. Below, the fully finished walkout half-basement offers a second family room with stylish tile floors and a door leading to a second brand-new Trex deck, providing additional entertainment space.
Upstairs, the primary suite features a walk-in closet and an en-suite bath with double sinks, a tub/shower combo, and a private toilet area. Two additional bedrooms and a second full bath complete the upper level. The hallway overlooks a stunning two-story foyer, enhancing the home’s spacious feel.
Recent Upgrades Include:
New Trex decks – Upper and lower levels for expanded outdoor enjoyment
New water heater – Energy-efficient and reliable
New HVAC system – Ensuring year-round comfort
New stove & microwave – Sleek and modern kitchen updates
New carpet – Installed in the small bedroom, living room, hallway, and stairs to the basement
New ceiling fans in all bedrooms, basement living room, and main-level living spaces for added comfort
Located near top-rated schools, shopping, dining, and major commuter routes, this home is the perfect mix of charm and modern convenience. Don’t miss out on this move-in-ready gem—schedule your showing today!
-
Features:
Dishwasher, Disposal, Refrigerator, Electric Oven, Electric Range Storm Door(s) Carpet, Ceramic Tile, Vinyl Eat-in Kitchen, Entrance Foyer, Walk-In Closet(s) Cul-De-Sac Garage Door Opener, Attached Deck Public Sewer Cable Available
Listing provided courtesy of: RE/MAX Cornerstone Realty. The information included in this listing is provided exclusively for consumers’ personal, non-commercial use and may not be used for any purpose other than to identify prospective properties consumers may be interested in purchasing. The information on each listing is furnished by the owner and deemed reliable to the best of his/her knowledge, but should be verified by the purchaser. BRIGHT MLS assumes no responsibility for typographical errors, misprints or misinformation. This property is offered without respect to any protected classes in accordance with the law. Some real estate firms do not participate in IDX and their listings do not appear on this website. Some properties listed with participating firms do not appear on this website at the request of the seller. Information is deemed reliable but not guaranteed. © 2025 by BRIGHT MLS. All rights reserved. Listing last updated on 06/23/2025 11:52:20


































 By submitting information, I am providing my express written consent to be contacted by representatives of this website through a live agent, artificial or prerecorded voice, and automated SMS text at my residential or cellular number, dialed manually or by autodialer, by email, and mail.
By submitting information, I am providing my express written consent to be contacted by representatives of this website through a live agent, artificial or prerecorded voice, and automated SMS text at my residential or cellular number, dialed manually or by autodialer, by email, and mail.

