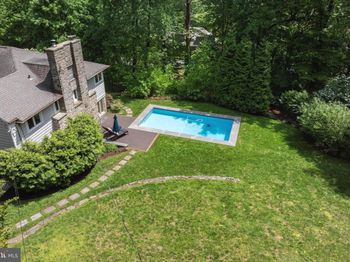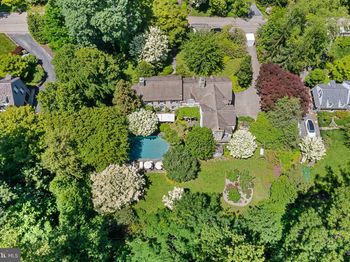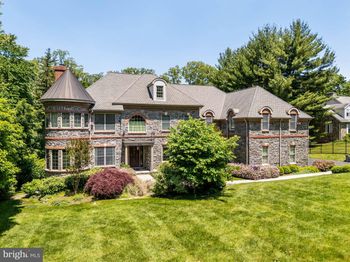351 Laurel Lane
Haverford, PA 19041Listing provided courtesy of: Compass Pennsylvania, LLC
Property Description
Main Line treasure. Perched elegantly on one of North Haverford’s most sought after streets, this quintessential fieldstone colonial is the very first home built by renowned builder/architect Walter Durham in 1925. Durham’s homes were known for ‘the light coming in and the views looking out’; this home captures both exquisitely. The gracious street presence is complemented in the back by oversized windows with tiered garden views; french doors to flagstone terrace as well as sun porch and deck overlooking the stunning landscaping. Inside, the original home was reimagined with a complete renovation in 1999-2000 (Richelou builder, Lou Schneider architect) elevating the original bones and character to modern day standards. Walk through the signature covered front door entry to the charm and grace of the reception hall. Original oak floors continue from the entry through the formal living and dining spaces. The dining room overlooks the majestic yard and leads to the sun porch and onward to the terrace. The living room is finished with an oversized fireplace, built-in shelves and french doors to the terrace. Through the dining room, an expanded chef’s kitchen features cherry cabinets, stainless steel appliances, honed granite countertops, oversized island, eat-in dining space with windows on three sides and walk out to a deck, ideal for grilling. Pocket doors lead to a family room immediately off the kitchen, which also opens out to the deck. A laundry room, full bath and mudroom off the kitchen give this expansive family space every convenience but is nicely tucked out of view of the kitchen. The true gathering space is a much larger family room with exposed stone, painted beams, triple exposure windows, radiant heat and french doors to the flagstone terrace. Upstairs, an expansive master suite boasts a fireplace, ample closets, lounge area with exposed stone and large windows overlooking the backyard. A luxurious master bath is finished with Carrera marble and features a deep soaking tub with deck, double vanity, glass shower and radiant floors. Continuing on the second floor, two additional bedrooms share a jack/jill bathroom and a fourth bedroom has an attached bathroom and french doors to a flat roof deck. The third floor features a large fifth bedroom with a walk-in closet. A finished basement offers additional rec/craft/gym space. Meticulously maintained with unparalleled pride of ownership. Walkable to Haverford town center, Haverford train station and Merion Cricket Club. Commuters dream with easy access to all major roadways. Lower Merion School district.
-
Features:
Dishwasher, Disposal, Refrigerator, Microwave, Oven, Range Central Air Storm Door(s), French Doors Carpet, Marble, Wood Kitchen Island, Pantry Irregular Lot, Wooded Garage Door Opener, Attached Deck, Patio Shingle Public Sewer Bay Window(s)
Listing provided courtesy of: Compass Pennsylvania, LLC. The information included in this listing is provided exclusively for consumers’ personal, non-commercial use and may not be used for any purpose other than to identify prospective properties consumers may be interested in purchasing. The information on each listing is furnished by the owner and deemed reliable to the best of his/her knowledge, but should be verified by the purchaser. BRIGHT MLS assumes no responsibility for typographical errors, misprints or misinformation. This property is offered without respect to any protected classes in accordance with the law. Some real estate firms do not participate in IDX and their listings do not appear on this website. Some properties listed with participating firms do not appear on this website at the request of the seller. Information is deemed reliable but not guaranteed. © 2025 by BRIGHT MLS. All rights reserved. Listing last updated on 06/13/2025 10:10:49













































































 By submitting information, I am providing my express written consent to be contacted by representatives of this website through a live agent, artificial or prerecorded voice, and automated SMS text at my residential or cellular number, dialed manually or by autodialer, by email, and mail.
By submitting information, I am providing my express written consent to be contacted by representatives of this website through a live agent, artificial or prerecorded voice, and automated SMS text at my residential or cellular number, dialed manually or by autodialer, by email, and mail.

