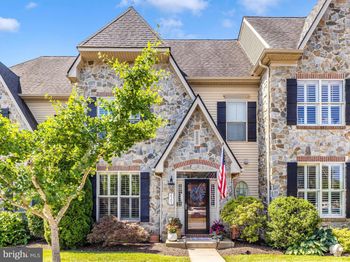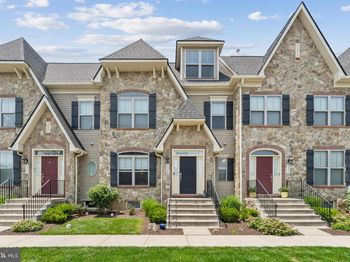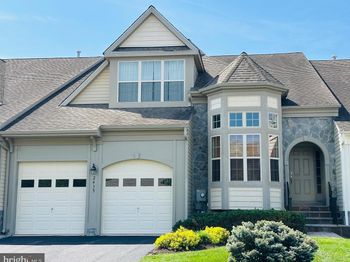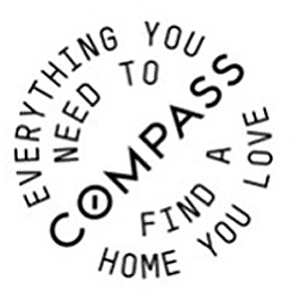2507 Island Grove Boulevard
Frederick, MD 21701Listing provided courtesy of: Long & Foster Real Estate, Inc.
Property Description
This beautifully designed townhome offers 4 spacious levels and is filled with high-end finishes and thoughtful details throughout offering the perfect blend of space, style, and convenience. Step into a hardwood foyer that leads seamlessly into an open-concept main level featuring elegant hardwood floors throughout. The gourmet kitchen is a chef’s dream, boasting 42" soft-close cabinets, a double pantry, a spacious island, and a 5-burner gas cooktop. The kitchen opens to a cozy family room with a gas fireplace and access to a beautifully landscaped backyard oasis with no grass to mow. A detached 2-car garage with a built-in shelving system adds functionality and ample storage. Upstairs, the owner’s suite offers a peaceful retreat with a lighted tray ceiling, two walk-in closets, and a luxurious en-suite bath featuring dual vanities, a soaking tub, a large tiled shower with built-in seat, and a private water closet. Two additional bedrooms on this level share a well-appointed hall bath. The top level is a spacious hardwood loft—ideal for a home office, creative studio, or bonus living space. The finished lower level includes a versatile recreation room, a full bath, and a dedicated craft room or hobby area. Perfectly located just minutes from downtown Frederick, this home offers easy access to restaurants, grocery stores, urgent care, fitness centers, and major commuter routes. You'll enjoy the clubs and groups this community offers such as dinner clubs, book clubs, and pickleball groups. The community also offers retail and dining options within the Village at Worman's Mill shopping center. Don’t miss this opportunity—schedule your showing today before someone else calls this exceptional property home!
-
Features:
Cooktop, Dishwasher, Disposal, Dryer, Refrigerator, Freezer, Microwave, Double Oven, Gas Oven, Gas Range, Washer Clubhouse, Pool, Party Room Central Air, Ceiling Fan(s) Gas Wood, Carpet, Ceramic Tile, Hardwood Eat-in Kitchen, Kitchen Island, Entrance Foyer, Pantry, Sound System, Walk-In Closet(s) Garage Door Opener, Detached Patio, Porch Shingle Public Sewer
Listing provided courtesy of: Long & Foster Real Estate, Inc.. The information included in this listing is provided exclusively for consumers’ personal, non-commercial use and may not be used for any purpose other than to identify prospective properties consumers may be interested in purchasing. The information on each listing is furnished by the owner and deemed reliable to the best of his/her knowledge, but should be verified by the purchaser. BRIGHT MLS assumes no responsibility for typographical errors, misprints or misinformation. This property is offered without respect to any protected classes in accordance with the law. Some real estate firms do not participate in IDX and their listings do not appear on this website. Some properties listed with participating firms do not appear on this website at the request of the seller. Information is deemed reliable but not guaranteed. © 2025 by BRIGHT MLS. All rights reserved. Listing last updated on 07/07/2025 11:53:50

























































 By submitting information, I am providing my express written consent to be contacted by representatives of this website through a live agent, artificial or prerecorded voice, and automated SMS text at my residential or cellular number, dialed manually or by autodialer, by email, and mail.
By submitting information, I am providing my express written consent to be contacted by representatives of this website through a live agent, artificial or prerecorded voice, and automated SMS text at my residential or cellular number, dialed manually or by autodialer, by email, and mail.



