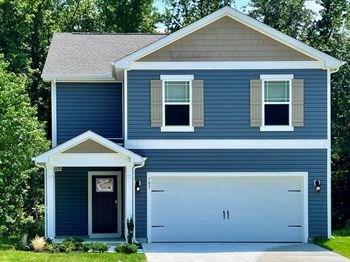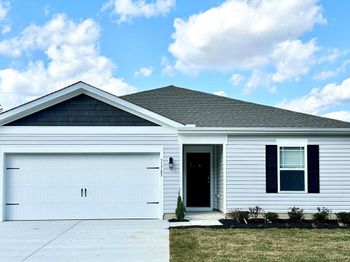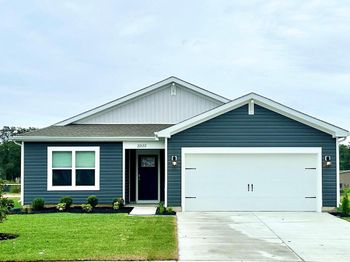22189 Shorebird Way
Millsboro, DE 19966Listing provided courtesy of: D.R. Horton Realty of Delaware, LLC
Property Description
Explore 22189 Shorebird Way, a beautiful new home under construction in Plover Point offering peaceful living in Millsboro, DE. The Elm floorplan is a contemporary 2,415 square feet two-story home featuring five bedrooms, three bathrooms, a loft, and a two-car garage.
As you enter the home from the covered porch and step into the home's distinct foyer you will notice that the stairs are separated from the main living space.
Continuing into the home, the open-concept floorplan comes to life as you take in the kitchen, dining area, and living room. The spacious kitchen showcases an abundance of gray cabinetry and granite counter space, an ample walk-in pantry, a large island with a sink and additional room for seating, and stainless-steel appliances.
The kitchen has an eat-in dining space that flows perfectly into the sizeable living room. A coat closet is tucked away near the entrance of the garage and there is additional storage space underneath the stairs to the second floor.
Uniquely, this home offers a first-floor, secondary bedroom that can be used for overnight guests, a home office, or a hobby room. Adjacent to the bedroom is a full bathroom with a walk-in shower and a linen closet.
Upstairs, you will enter the inviting loft which also has a linen closet, a door to the owner's suite, and the hallway to the remaining secondary bedrooms and laundry room.
The owner’s suite boasts a well-sized bedroom, two ample walk-in closets and an oversized owner’s bathroom with double vanity, a walk-in shower and a toilet closet. The three additional roomy secondary bedrooms, a spacious secondary bathroom, with its double vanity and tub, and the laundry room complete the upstairs.
White window treatments and the exclusive America’s smart home® package are already installed in your new home.
Pictures, artist renderings, photographs, colors, features, and sizes are for illustration purposes only and will vary from the homes as built. Image representative of plan only and may vary as built. Images are of model home and include custom design features that may not be available in other homes. Furnishings and decorative items not included with home purchase.
-
Features:
Dishwasher, Disposal, Refrigerator, Microwave, Electric Oven, Electric Range, Washer, Electric Water Heater, Dryer Pool, Picnic Area Central Air Carpet, Laminate Eat-in Kitchen, Kitchen Island, Pantry, Walk-In Closet(s) Concrete, Attached Shingle Smoke Detector(s) Public Sewer
Listing provided courtesy of: D.R. Horton Realty of Delaware, LLC. The information included in this listing is provided exclusively for consumers’ personal, non-commercial use and may not be used for any purpose other than to identify prospective properties consumers may be interested in purchasing. The information on each listing is furnished by the owner and deemed reliable to the best of his/her knowledge, but should be verified by the purchaser. BRIGHT MLS assumes no responsibility for typographical errors, misprints or misinformation. This property is offered without respect to any protected classes in accordance with the law. Some real estate firms do not participate in IDX and their listings do not appear on this website. Some properties listed with participating firms do not appear on this website at the request of the seller. Information is deemed reliable but not guaranteed. © 2025 by BRIGHT MLS. All rights reserved. Listing last updated on 06/19/2025 16:10:29







































 By submitting information, I am providing my express written consent to be contacted by representatives of this website through a live agent, artificial or prerecorded voice, and automated SMS text at my residential or cellular number, dialed manually or by autodialer, by email, and mail.
By submitting information, I am providing my express written consent to be contacted by representatives of this website through a live agent, artificial or prerecorded voice, and automated SMS text at my residential or cellular number, dialed manually or by autodialer, by email, and mail.

