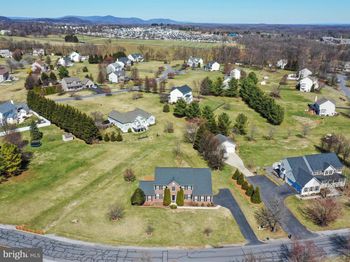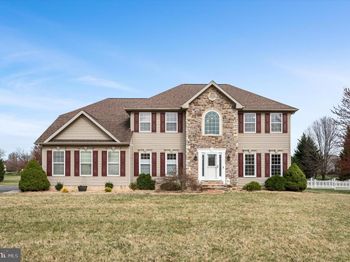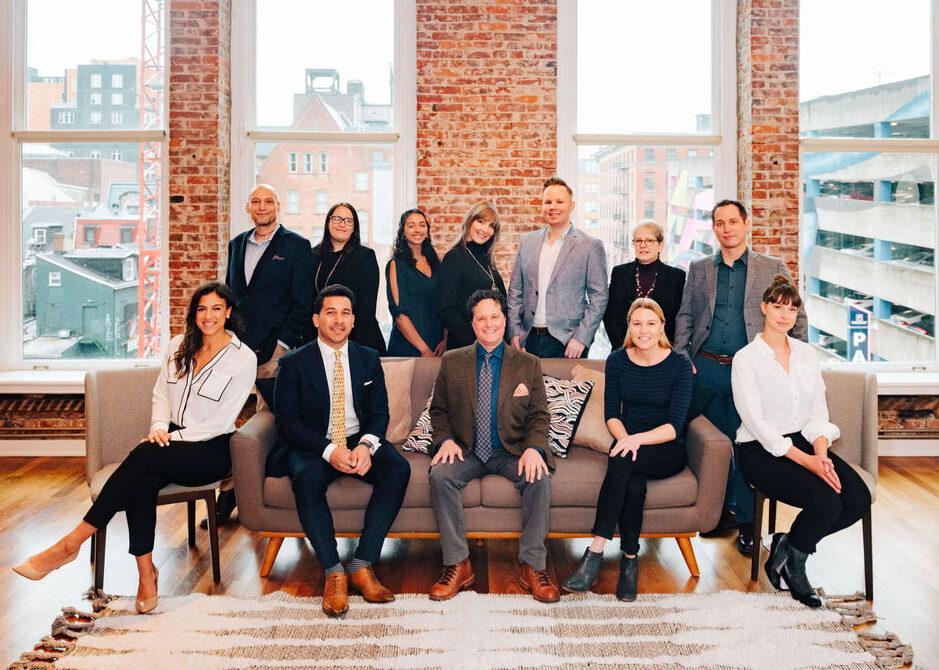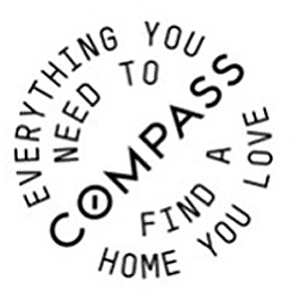20 Cobblestone Court
Martinsburg, WV 25403Listing provided courtesy of: Roberts Realty Group, LLC
Property Description
Where a touch of Luxury meets affordability. Welcome Home to 20 Cobblestone Ct. A Martinsburg address in Hedgesville District. This lot brings peace and serenity of a rural area and is only 5-6 minutes from I -81 and a few more mins to schools and shopping.
Stunning 1.01 Acre corner lot in the desirable Harlan Run.
This large Brick Colonial has been VERY well taken care of with all the updates one would want in a home including LVP throughout, Roof less than 5 years old, new Trane HVAC, an extra-large Commerical grade French door refrigerator, stove and hood, marble countertops, farm sink, slide out cabinets for your ease to reach your pots and pans, recessed lighting, large pantry with huge sliding barn doors between kitchen and dining / sitting area and so much more in this are of the home. The Kitchen is open to the living room that has tall, vaulted ceilings, a propane fireplace (not currently in use) large windows throughout with custom fitted window treatments. Open your back door that serenity I first referenced and let the air flow through your home with a very nice screened in back porch, to enjoy your mornings & evenings, carpeted and fitted with roll down sunshades. A walk through the fenced in back yard (double gated for mower) takes you to the Hot tub and scenic firepit area to spend time with family and friends for many memories surrounded by beautiful landscaping. The back yard also features a large 12*20 shed that has electric, and A/C. Lets go back in. Oversized 2 car garage features extra shelving for storage, refrigerator and as you walk into the mud room the lights are connected to a motion sensor to activate at your movement. On the main level is a bedroom that has been converted and currently used as an office but can easily be converted back with a half bath on this level as well. A waltz upstairs where you'll find the convenience of the laundry at the bedroom level. The Huge Primary bedroom with vaulted ceilings has a beautiful bathroom suite, double vanity granite sinks, marble walk in shower, separate soaking tub, large walk-in closet with plenty of shelving. The 4th bedroom upstairs has been opened up to the Primary bedroom as a sitting room but can be converted back if you wish. Upstairs you'll find 2 more bedrooms and a full bath. The Basement is fully finished and ready to be an In - Law suite if you desire with a full bathroom, rec room / bedroom. The pool table, tall table and chairs, refrigerator also convey. You really need to see this to appreciate, schedule your tour today.
-
Features:
Dishwasher, Refrigerator, Freezer, Microwave, Oven, Electric Oven, Electric Range, Electric Water Heater Central Air, Ceiling Fan(s) Carpet, Vinyl Eat-in Kitchen, Vaulted Ceiling(s), Pantry, Walk-In Closet(s) Cleared, Corner Lot Asphalt, Garage Door Opener, Attached Porch Shingle Smoke Detector(s) Septic Tank
Listing provided courtesy of: Roberts Realty Group, LLC. The information included in this listing is provided exclusively for consumers’ personal, non-commercial use and may not be used for any purpose other than to identify prospective properties consumers may be interested in purchasing. The information on each listing is furnished by the owner and deemed reliable to the best of his/her knowledge, but should be verified by the purchaser. BRIGHT MLS assumes no responsibility for typographical errors, misprints or misinformation. This property is offered without respect to any protected classes in accordance with the law. Some real estate firms do not participate in IDX and their listings do not appear on this website. Some properties listed with participating firms do not appear on this website at the request of the seller. Information is deemed reliable but not guaranteed. © 2025 by BRIGHT MLS. All rights reserved. Listing last updated on 06/23/2025 12:22:57







































































 By submitting information, I am providing my express written consent to be contacted by representatives of this website through a live agent, artificial or prerecorded voice, and automated SMS text at my residential or cellular number, dialed manually or by autodialer, by email, and mail.
By submitting information, I am providing my express written consent to be contacted by representatives of this website through a live agent, artificial or prerecorded voice, and automated SMS text at my residential or cellular number, dialed manually or by autodialer, by email, and mail.



