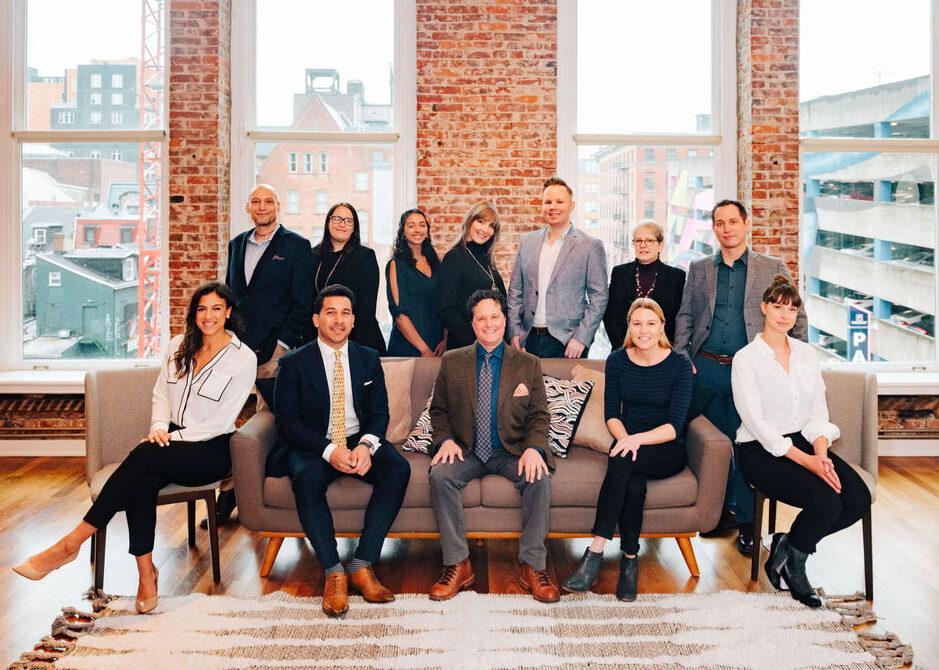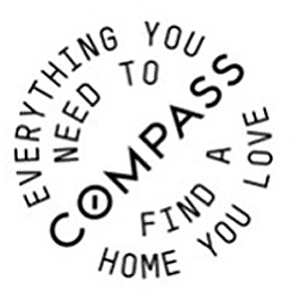1512 Live Oak Drive
Silver Spring, MD 20910Listing provided courtesy of: Long & Foster Real Estate, Inc.
Property Description
Classic expanded brick Colonial with off-street parking, located on a beautiful street in the popular downtown area of Silver Spring in the sought-after Woodside Forest neighborhood! The main level features a foyer with hardwood floor, a large living room with wood-burning fireplace, recessed lighting, built-in display shelves, plantation shutters, crown molding, and hardwood floor, separate formal dining room with hardwood floor, crown molding, chair rail, and designer light fixture, delightful sunroom with ceiling fan, kitchen with granite tops, glass tile backsplash, cherry cabinets, recessed lighting, and stainless steel appliances, breakfast nook with built-in benches and access to the wood deck, office or possible bedroom with two closets, built-in bookshelves, and plantation shutters, and a powder room. The second level enjoys a primary bedroom with hardwood floor, ceiling fan, and adjoining renovated bathroom with double sink vanity and large shower, two additional good-sized bedrooms with wood floors and ceiling fans, and renovated hall bathroom. The third level flex room with plush carpeting, closets, eaves storage, and recessed lighting can be used as a bedroom, office, playroom, or upstairs family room. The lower level has a professional office with separate outside entry, family or exercise room, laundry room, half bathroom, and storage/utility room. Windows were replaced in 2018, A/C new in 2023, water heater replaced in 2018, and lower level remodeled and professional office created in 2022. The property is enhanced by beautifully landscaped grounds, featuring stunning Hydrangea plants, and a large deck is great for outdoor entertaining and relaxing. The location provides a peaceful retreat and unbeatable convenience to public transportation including within 1 mile of Forest Glen Metro Station and 2 miles to Silver Spring Metro Station, the beltway, parks including Sligo Creek Park and Trail, shops, restaurants, grocery stores, entertainment, movie theaters, Saturday morning Farmer’s Market, and so much more. Don’t miss this special home! Note: Estimated square footage includes sunroom and attic room.
-
Features:
Dishwasher, Disposal, Dryer, Refrigerator, Humidifier, Ice Maker, Microwave, Gas Oven, Gas Range, Washer Central Air, Ceiling Fan(s) Wood Burning Wood, Ceramic Tile, Hardwood Eat-in Kitchen, Entrance Foyer Concrete Deck Rubber, Slate Security System Public Sewer
Listing provided courtesy of: Long & Foster Real Estate, Inc.. The information included in this listing is provided exclusively for consumers’ personal, non-commercial use and may not be used for any purpose other than to identify prospective properties consumers may be interested in purchasing. The information on each listing is furnished by the owner and deemed reliable to the best of his/her knowledge, but should be verified by the purchaser. BRIGHT MLS assumes no responsibility for typographical errors, misprints or misinformation. This property is offered without respect to any protected classes in accordance with the law. Some real estate firms do not participate in IDX and their listings do not appear on this website. Some properties listed with participating firms do not appear on this website at the request of the seller. Information is deemed reliable but not guaranteed. © 2025 by BRIGHT MLS. All rights reserved. Listing last updated on 06/11/2025 02:26:28



































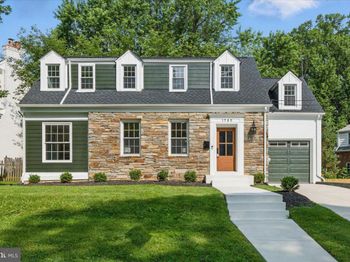
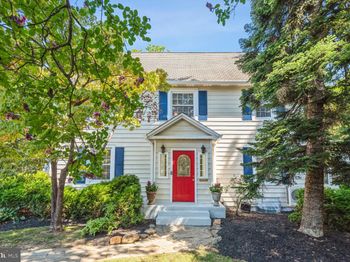
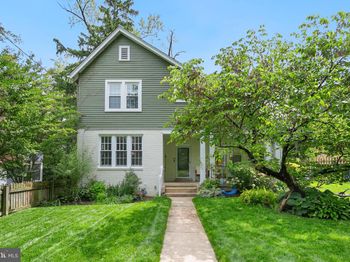
 By submitting information, I am providing my express written consent to be contacted by representatives of this website through a live agent, artificial or prerecorded voice, and automated SMS text at my residential or cellular number, dialed manually or by autodialer, by email, and mail.
By submitting information, I am providing my express written consent to be contacted by representatives of this website through a live agent, artificial or prerecorded voice, and automated SMS text at my residential or cellular number, dialed manually or by autodialer, by email, and mail.
