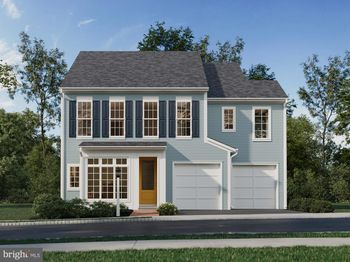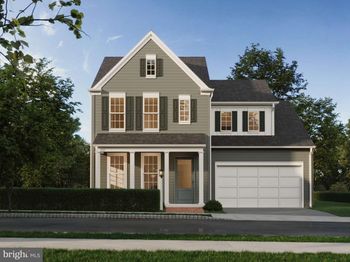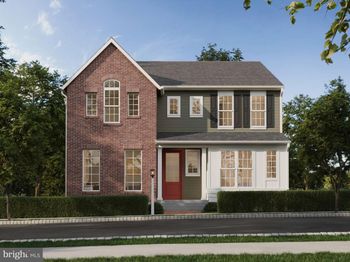141 Army Heritage Drive Unit: Corby
Carlisle, PA 17015Listing provided courtesy of: Cygnet Real Estate Inc.
Property Description
Be among the first to discover the new luxury designs on a brand new single family floorplan in the newest phase of Grange, located in the highly-ranked Cumberland Valley School District. The Corby offers versatile spaces and flexible additional bedrooms throughout this impressive home. Make your home uniquely yours by adding extra square footage, adjusting bathroom layouts, and choosing finishes that perfectly suit your style. The front of the homes features a charming covered front porch enhanced by landscaped curb appeal and timeless character. Inside, enjoy a spacious and open feel with 9' ceilings and 8' doors on the main floor including Lux Vinyl Plank flooring. The charming covered front porch welcomes you into this stunning home through a grand entryway. Just beyond the inviting living room, the first-floor gallery opens into a spacious great room, dining area, and designer kitchen. The kitchen is designed for both style and functionality, featuring a large eat-in island, walk in pantry, and a striking full-wall tile backsplash. Upstairs, you'll find three comfortable bedrooms, a spacious full bathroom, and a serene primary suite with a generous walk-in closet and a spa-like bath with a tiled shower. The versatile lower level offers endless possibilities. Grange features preserved spaces including a wildflower meadow, green areas shaded by century-old trees, walking trails, and gathering spots perfect for connecting with friends old and new.
-
Features:
Dishwasher, Disposal, Microwave, Oven, Electric Water Heater Central Air Carpet Eat-in Kitchen, Kitchen Island, Entrance Foyer, Walk-In Closet(s) Cleared Garage Door Opener, Off Street, Attached Porch Shingle Smoke Detector(s) Public Sewer Cable Available
Listing provided courtesy of: Cygnet Real Estate Inc.. The information included in this listing is provided exclusively for consumers’ personal, non-commercial use and may not be used for any purpose other than to identify prospective properties consumers may be interested in purchasing. The information on each listing is furnished by the owner and deemed reliable to the best of his/her knowledge, but should be verified by the purchaser. BRIGHT MLS assumes no responsibility for typographical errors, misprints or misinformation. This property is offered without respect to any protected classes in accordance with the law. Some real estate firms do not participate in IDX and their listings do not appear on this website. Some properties listed with participating firms do not appear on this website at the request of the seller. Information is deemed reliable but not guaranteed. © 2025 by BRIGHT MLS. All rights reserved. Listing last updated on 06/23/2025 12:02:51































 By submitting information, I am providing my express written consent to be contacted by representatives of this website through a live agent, artificial or prerecorded voice, and automated SMS text at my residential or cellular number, dialed manually or by autodialer, by email, and mail.
By submitting information, I am providing my express written consent to be contacted by representatives of this website through a live agent, artificial or prerecorded voice, and automated SMS text at my residential or cellular number, dialed manually or by autodialer, by email, and mail.

