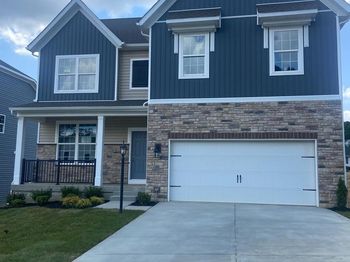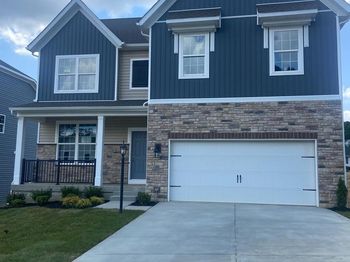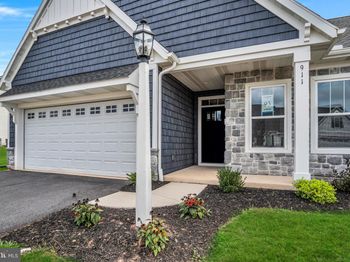135 Grantway Drive Dr
York, PA 17404Listing provided courtesy of: D.R. Horton Realty of Pennsylvania
Property Description
Walkout basement with a total living area of 2351 SqFt, the Galen by D.R. Horton is a new construction home plan featuring open living space, 4 large bedrooms, 2.5 baths and a bonus upstairs living space added on the second floor. The Henley features a staircase situated away from foyer for convenience and privacy, as well as a wonderful study or flex room, you decide how it's used! The kitchen is well appointed with beautiful cabinetry, a large pantry, stainless steel appliances and a built-in island with ample seating space. The entry from the garage has a large drop zone area conveniently located for coats and jackets. Enjoy the added convenience of this home’s spacious laundry room located on the second floor.
-
Features:
Dishwasher, Disposal, Microwave, Gas Oven, Gas Range, Electric Water Heater Central Air Garage Door Opener, Attached Shingle Public Sewer
Listing provided courtesy of: D.R. Horton Realty of Pennsylvania. The information included in this listing is provided exclusively for consumers’ personal, non-commercial use and may not be used for any purpose other than to identify prospective properties consumers may be interested in purchasing. The information on each listing is furnished by the owner and deemed reliable to the best of his/her knowledge, but should be verified by the purchaser. BRIGHT MLS assumes no responsibility for typographical errors, misprints or misinformation. This property is offered without respect to any protected classes in accordance with the law. Some real estate firms do not participate in IDX and their listings do not appear on this website. Some properties listed with participating firms do not appear on this website at the request of the seller. Information is deemed reliable but not guaranteed. © 2025 by BRIGHT MLS. All rights reserved. Listing last updated on 05/12/2025 12:10:13







 By submitting information, I am providing my express written consent to be contacted by representatives of this website through a live agent, artificial or prerecorded voice, and automated SMS text at my residential or cellular number, dialed manually or by autodialer, by email, and mail.
By submitting information, I am providing my express written consent to be contacted by representatives of this website through a live agent, artificial or prerecorded voice, and automated SMS text at my residential or cellular number, dialed manually or by autodialer, by email, and mail.

