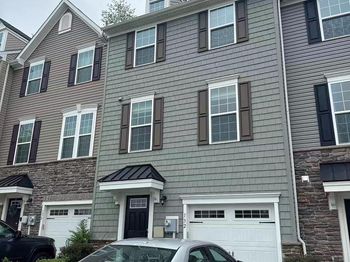124 Cricket Drive
Malvern, PA 19355Listing provided courtesy of: RE/MAX Preferred - Newtown Square
Property Description
Welcome to an opportunity to purchase an end-unit townhome in a fabulous location with easy access to the 202-corridor from West Chester to Paoli all the way to KOP. This unit is move-in ready and has all the bells and whistles imitating the model home when it was originally built only 8 years back. The unit offers 3 full levels with almost 2,300 square ft of living space including 3 bedrooms, 2 full baths, plus 2 powder rooms. The front has no direct view of other units but a view of an expansive grassy common space. As you enter, you’ll find modern 5” wide planked hardwood flooring leading to a huge family room complete with rough-in plumbing all ready for a wet bar. Here you have access to your garage and from the family room, a slider door to the outside allowing access to the outside rear of property with a view of trees and green grass. Up the stairs is the main living level that offers an open floor plan with 9 ft ceilings and wide-planked hardwood flooring that is flooded with an abundance of natural light. The living room offers generous space enhanced by additional recessed lighting. Adjacent to it is a powder room featuring an updated vanity. The large gourmet kitchen has granite countertops, an extra 8-foot-long island that comfortably seats 5+ stools, custom brick backsplash, stainless-steel appliances with an upgraded 5-burner gas range and an oversized stainless-steel kitchen sink. As an added feature, there is a butler’s pantry with glass cabinetry that can serve as your coffee bar for your morning tea or coffee ritual. The dining area is adjacent to a row of windows and can accommodate a large table for festive family meals. Adjacent is a sliding door that leads to a 10x20 composite deck where you can retreat to a private view of the trees while grilling a feast on the propane gas grill. The top level has three bedrooms including the primary suite accented with a tray ceiling with fan and featuring a spacious walk-in closet. The primary bath includes a soaking tub and separate shower with seat along with a dual vanity and upgraded counter tops. A hall bath and laundry room with an energy-efficient washer and dryer complete this floor. The Townes features sidewalks throughout the community with a tot lot and walking trail that pair with the adjacent community of Malvern Walk. It is located in the high-ranking school district of Great Valley and convenient to major shopping and popular restaurants. Easy access to the Chester Valley bike trail and if you enjoy golf, the Chester Valley Country Club is right around the corner.
-
Features:
Dishwasher, Disposal, Refrigerator, Microwave, Oven, Gas Oven, Gas Range, Washer, Range Central Air, Ceiling Fan(s) Wood, Carpet Eat-in Kitchen, Kitchen Island, Pantry, Walk-In Closet(s) Cul-De-Sac Garage Door Opener, Off Street, Attached Shingle Public Sewer
Listing provided courtesy of: RE/MAX Preferred - Newtown Square. The information included in this listing is provided exclusively for consumers’ personal, non-commercial use and may not be used for any purpose other than to identify prospective properties consumers may be interested in purchasing. The information on each listing is furnished by the owner and deemed reliable to the best of his/her knowledge, but should be verified by the purchaser. BRIGHT MLS assumes no responsibility for typographical errors, misprints or misinformation. This property is offered without respect to any protected classes in accordance with the law. Some real estate firms do not participate in IDX and their listings do not appear on this website. Some properties listed with participating firms do not appear on this website at the request of the seller. Information is deemed reliable but not guaranteed. © 2025 by BRIGHT MLS. All rights reserved. Listing last updated on 05/22/2025 20:25:47





































 By submitting information, I am providing my express written consent to be contacted by representatives of this website through a live agent, artificial or prerecorded voice, and automated SMS text at my residential or cellular number, dialed manually or by autodialer, by email, and mail.
By submitting information, I am providing my express written consent to be contacted by representatives of this website through a live agent, artificial or prerecorded voice, and automated SMS text at my residential or cellular number, dialed manually or by autodialer, by email, and mail.

