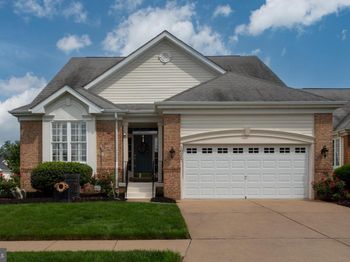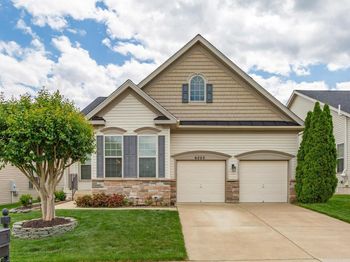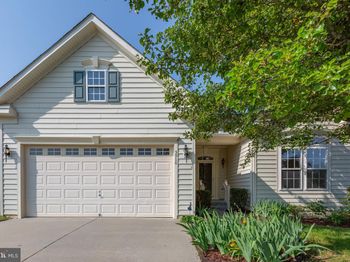10205 Iverson Avenue
Fredericksburg, VA 22407Listing provided courtesy of: Berkshire Hathaway HomeServices PenFed Realty
Property Description
Welcome to this beautifully maintained home nestled in a serene 55+ community, offering privacy, top-tier amenities, and unbeatable convenience.
Located less than 3 miles from Spotsylvania Hospital, shopping, and with easy access to I-95 and a nearby commuter lot, this home combines comfort with accessibility. Step into a spacious foyer that sets the tone for the open and inviting layout. To your left, the well-appointed kitchen features a generous island—ideal for the cook at heart with granite countertops, beautiful 42-inch cabinets, along with the stainless-steel appliances - the added finishing touch is a light-filled cozy table area. In the dining room, with tall ceilings and stunning wood floors, there is plenty of space for formal meals.
The living room with the cozy plush carpeting and gas fireplace—perfect for relaxing evenings while enjoying your favorite shows. The window-filled ceramic-tiled-floored sunroom allows tons of natural light into your new home and provides direct access to the rear deck overlooking the backyard. The primary suite is definitely a private retreat with vaulted ceilings, large windows, and an en-suite bath featuring a soaking tub, walk-in shower, and dual vanities.
The two additional main-level bedrooms with carpet flooring share easy access to a full bathroom. Upstairs, you'll find a large guest bedroom with its own full bathroom, plus an airy overlook to the level below. The partially finished basement adds valuable living space, including two versatile bonus rooms perfect for a home office, hobby space, or extra storage and a full bath. So, whether you're looking to take an evening stroll or a dip in the community pool.
You will find yourself enjoying the lifestyle of your new community.
-
Features:
Cooktop, Dishwasher, Disposal, Dryer, Refrigerator, Ice Maker, Microwave, Oven, Washer, Electric Water Heater Clubhouse, Gated, Pool, Tennis Court(s), Meeting Room, Party Room, Sauna, Fitness Center, Billiard Room, Racquetball Central Air, Ceiling Fan(s) Storm Door(s), French Doors Balcony Gas Wood, Carpet, Ceramic Tile, Hardwood Kitchen Island, Entrance Foyer, Cathedral Ceiling(s) Concrete, Garage Door Opener, Attached Patio Shingle Security System Public Sewer Bay Window(s)
Listing provided courtesy of: Berkshire Hathaway HomeServices PenFed Realty. The information included in this listing is provided exclusively for consumers’ personal, non-commercial use and may not be used for any purpose other than to identify prospective properties consumers may be interested in purchasing. The information on each listing is furnished by the owner and deemed reliable to the best of his/her knowledge, but should be verified by the purchaser. BRIGHT MLS assumes no responsibility for typographical errors, misprints or misinformation. This property is offered without respect to any protected classes in accordance with the law. Some real estate firms do not participate in IDX and their listings do not appear on this website. Some properties listed with participating firms do not appear on this website at the request of the seller. Information is deemed reliable but not guaranteed. © 2025 by BRIGHT MLS. All rights reserved. Listing last updated on 06/16/2025 11:56:57












































































 By submitting information, I am providing my express written consent to be contacted by representatives of this website through a live agent, artificial or prerecorded voice, and automated SMS text at my residential or cellular number, dialed manually or by autodialer, by email, and mail.
By submitting information, I am providing my express written consent to be contacted by representatives of this website through a live agent, artificial or prerecorded voice, and automated SMS text at my residential or cellular number, dialed manually or by autodialer, by email, and mail.

